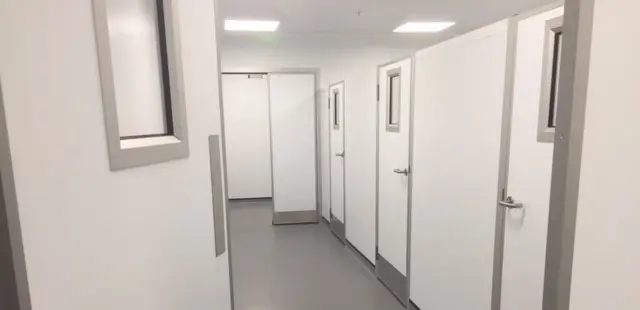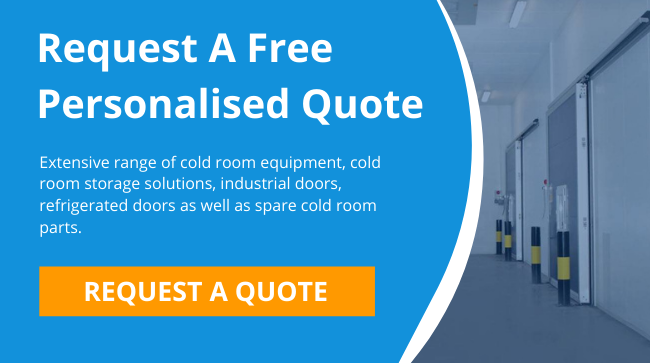Designing a Cleanroom: What Questions You Need To Consider
Cleanrooms are contained spaces designed to control levels of contamination and environmental parameters, from temperature to humidity, and are used in a wide variety of industries. The main difference between cleanrooms and cold rooms is the number of pollutants in the air – cleanrooms are designed to maintain an environment with low levels of pollutants such as dust, airborne microbes, aerosol particles, and chemical vapours.
The controlled level of contamination is specified by the number of particles per cubic meter at a specific particle size. Cleanrooms are classified by how clean the air must be — with the complexity of cleanroom design, there are a range of questions to consider, and MTCSS are here to help.
Which Class or Regulation Does Your Cleanroom Need To Comply With?
Cleanrooms must comply with specific levels of cleanliness—this is what makes a cleanroom, a cleanroom! With specific levels of cleanliness comes the requirement to adhere to specific classes and regulations.
Classes and regulations are dependent on the application and the industry its being used for. In the UK, cleanrooms are classified with British Standard 5295 and cleanrooms comply with ISO 1 to 8 (ISO being the highest level of cleanliness).
Before designing your cleanroom, it’s important to understand the ISO classification required and the guidelines to adhere to, as this impacts the design process. Pharmaceuticals cleanrooms will likely also need to comply with GMP.
Dependent on your industry, your cleanroom may need to comply with internal quality policies. These can be in place to improve yield and decrease the risk of product defects.
MTCSS can work with you to understand the classifications and regulations you need to adhere to and design your cleanroom accordingly.
What Are The Cleanroom Functions and Use?
Similarly to cold room design, when it comes to designing your cleanroom effectively you need to know its specific function, what it’s going to be used for and the workflow. There are a variety of elements that could affect your cleanroom’s layout, including:
- The equipment you need to store and use in the cleanroom
- The personnel who will be working in your cleanroom
- What existing space you have available to build your cleanroom within
- Any requirements for antechambers, gowning rooms, and airlocks – cleanrooms with a class higher than ISO 8 require an airlock
- Requirements for cleaning areas such as, eyewashes, sinks, and showers
Cleanrooms with airlocks will likely require interlocking door systems. This prevents two doors from accidentally being opened at the same time and compromising the cleanliness level of the cleanroom.
Doors are another element to consider for access in and out of the cleanrooms for personnel, products, and equipment. Hinged doors, sliding doors, high speed doors, and specialised doors are options dependent on your cleanroom size and access requirements.
Another access requirement to consider is the opening systems. High levels of cleanliness may need touch-free opening systems to reduce contamination.
Where Is Your Cleanroom Being Built?
Of course, the space you have available will impact and size and layout of your cleanroom. But when it comes to where your cleanroom is being built, what else can impact your cleanroom?
Cleanrooms require systems to control temperature, contamination levels, humidity and pressure. Often these systems require ductwork above and around the cleanroom, this may need to be suspended from the ceiling—so this must be taken into consideration. Complex HVAC and control systems may also require mechanical rooms and space for air handling.
What Type of HVAC Systems Are Required In Your Cleanroom?
In addition to the systems maintaining cleanliness levels, temperature and humidity control can also be required to maintain conditions to specific parameters. When designing HVAC systems for cleanrooms an array of questions should be considered:
- Is air extraction required?
- Are any processes within the cleanroom producing hazardous products, or generating dust, that need to be removed from the air?
- How many people will be working within the room?
- Is there any heat gain from equipment within the room to be considered?
Another aspect to be considered is the local weather, as this can impact the HVAC design and selection. The expert team at MTCSS can design HVAC and environmental control systems according to the specific parameters or your business and industry.
At MTCSS we understand the complexity of the cleanroom design process and the range of elements to be considered. Our experts are here to help answer your questions, and to design and build a cleanroom to the parameters required.
Get in touch with the MTCSS team to find out more about designing a cleanroom for your business! Call us on 01886 833381, email us at sales@mtcss.co.uk, or fill in an enquiry form here!


