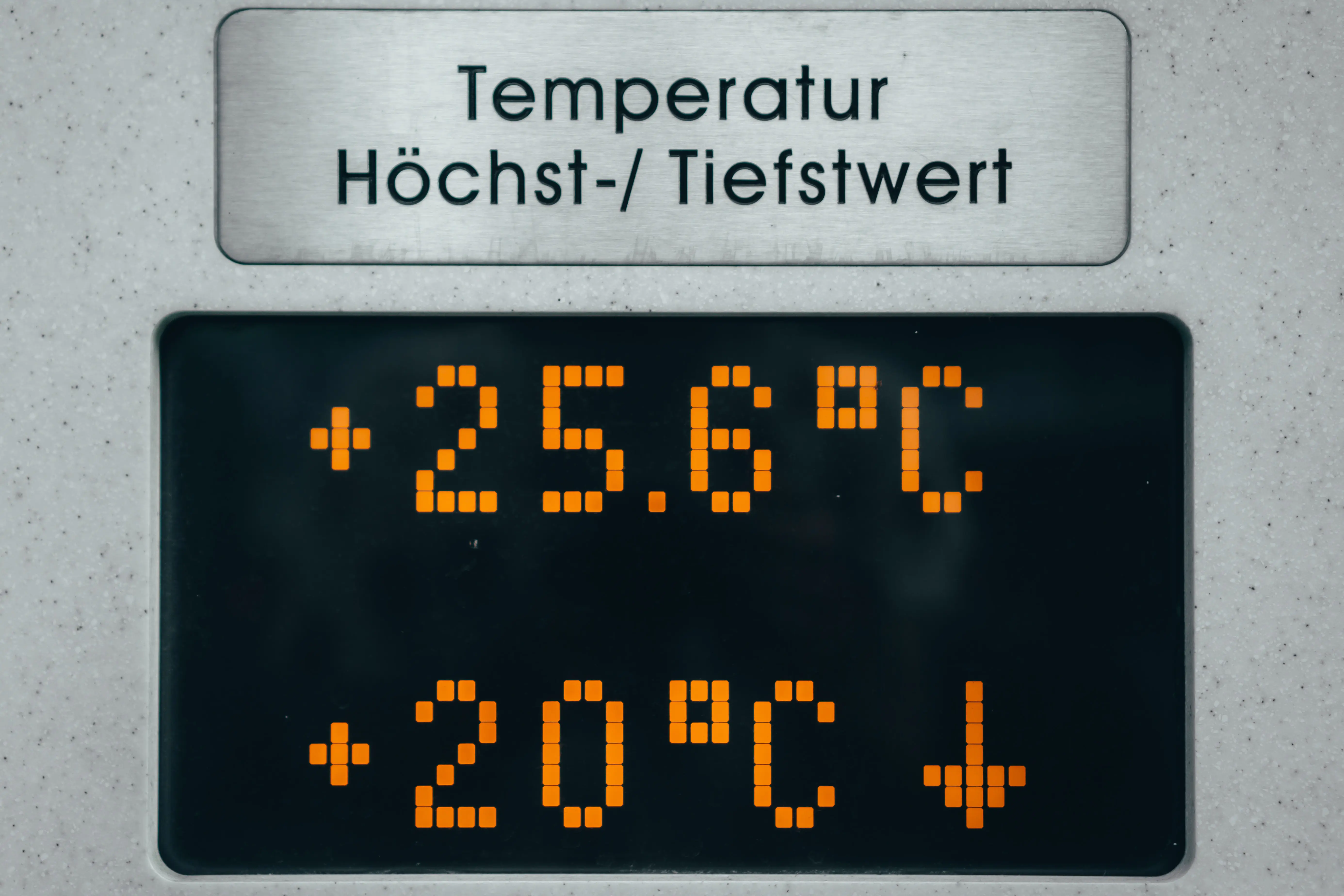Building Bespoke Cold Rooms & Temperature Controlled Rooms with MTCSS
When you are looking for a cold storage room there can be a minefield of things to consider, from the type of cold room and refrigeration to the type of door and floor – but that is why MTCSS Contracts are here.
First of all, what is a bespoke cold room? A bespoke cold room is a temperature controlled room (normally a chiller or freezer) which is built to a specific set of parameters – for example, a specific width, depth, height, and/or a specific shape. The other option when it comes to a walk in cold room is a modular cold room. Modular cold rooms come in set sizes, so when selecting a modular cold room we would opt for the nearest size to your requirements.
Bespoke cold rooms can be designed and built to almost any size and shape, from 2m² to 200m²! Before you can build your temperature controlled room it needs to be designed. Talk to an expert like MTCSS Contracts to perfect your cold room design to your requirements – we work with you to understand how your business works and how a bespoke cold room can enhance it.
Our team will ask various questions to select panel, door, floor and refrigeration to create a cold room to enhance your daily processes. Once all your details and specifications have been confirmed, we can move onto the build!
Did you know that MTCSS Contracts not only supply and install temperature controlled rooms, but we also offer them as supply only? We can help you select and design the ideal room for your application and get it delivered to you – then if you have your own installation team, they can build it!
The stages of building a cold room aren’t always the same. It depends on the proposed location, what it is being built onto, the environment… but let’s talk about the ‘basics’ of building a cold room.
When building a chiller cold room, the wall and ceiling panels would be built first to create the insulated room, then if there was a floor in the chiller the floor would be fitted. Whether or not you need a floor in a chiller is based on the type of floor that the chiller is being built on – a flat concrete surface may not require an insulated floor. In a freezer cold room, the floor is fitted first, then the wall and ceiling panels in order to form the thermal breaks required.
The cold room doors would then be installed in the cold room panels to allow for access in and out, and then comes the refrigeration installation. The units would be fitted and fixed to the cold room wall and external wall, with pipe runs fitted in the case of split refrigeration systems. Refrigeration systems need to be commissioned by qualified persons due to the handling of refrigerants.
Once completed, your cold room will start getting cold! If you have any racking or shelving this would then be installed (but this can be installed at any time in the life of your cold room if you decide you need it).
Your bespoke cold room would then be checked by you and signed off to confirm you are happy – then you are free to fill your cold room with your products!
MTCSS Contracts offer design, supply and installation of bespoke cold rooms – but if you’re looking for a supply only cold room we can still help! Let us know what you are looking for and we can provide a quotation for your requirements. Call us on 01886 833381, email us at sales@mtcss.co.uk, or fill in an enquiry form here!


