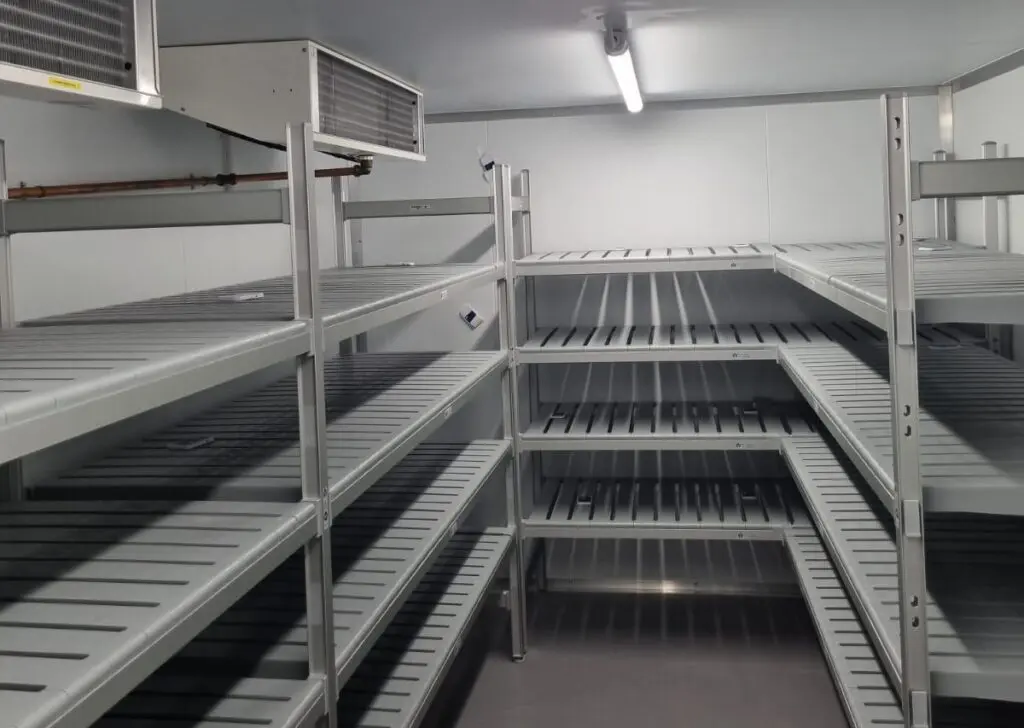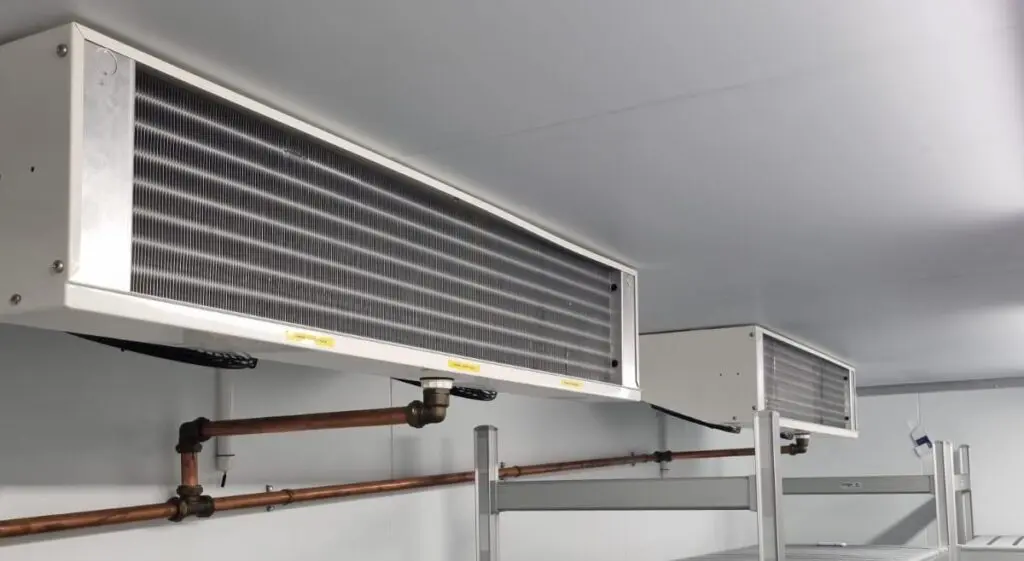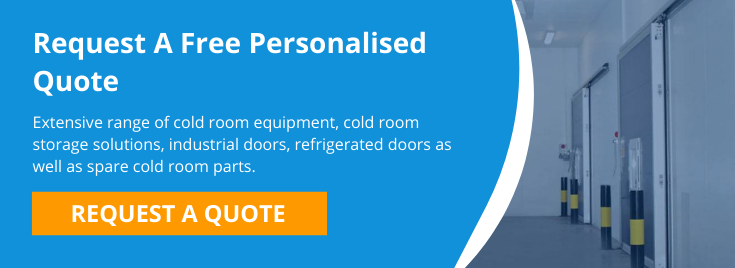Chiller Cold Room For Hospital Storage

Pharmaceutical and medical industries must adhere to strict regulations and procedures – so they require solutions that provide them with high levels of control over their products. And that’s exactly what the MTCSS team did recently for our customer – a hospital in Surrey.
Our customer required a new cold room to store their pharmaceutical products. The hospital was moving towards new business models/processes, which allowed them to free up space across their hospital sites – as a result, they required increased cold storage solutions to support their products.
MTCSS arranged a site survey to assess their requirements and began to plan and design a suitable cold room solution…
Choosing A Cold Room Solution
After understanding our customers’ requirements further, we decided that a chiller cold room would be the optimal solution for the storage of their products.
We opted to install a 4m x 3m x 2.1m chiller cold room, due to the required temperatures their pharmaceutical products needed to be maintained at, as well as the volume of products that would be stored in the cold room.
To begin the installation, our team placed down the food safe channels and began to place the insulated wall panels (80mm thick) inside the channels. Once all the insulated wall panels were in place, we began to install the ceiling panels (80mm thick) – completing the external shell of the chiller cold room.
Both the wall and ceiling cold room panels benefitted from a white food safe finish, and all joints were sealed with silicone to ensure compliance with the health and safety regulations of the medical industry.
We also installed a hexaboard internal flooring solution with strong 12mm birch plywood that has a non-slip finish and is an ideal flooring solution for this chiller cold room as it is extremely robust and hardwearing – allowing our customers to minimise flooring damage after heavy daily foot traffic.
Hinged Cold Room Door
Once the main structure of the chiller cold room was completed, it was time for our team to install the cold room door.
We chose an 800mm x 1800mm hinged cold room door to allow our customers access to their chiller cold room – a simple, high-quality door solution that is ideal for personnel access within refrigerated temperatures.
The cold room door had an internal and external white food safe finish to continue with the adherence to health and safety guidelines.
We also installed an audible alarm system to the hinged cold room door to notify our customers when the door has been left open for an extended period of time – this is crucial, especially when storing pharmaceutical products, as the internal cold room temperature can be altered if the door is left open for too long – so an audible alarm system was the perfect solution here.
Refrigeration Systems, Shelving & Lighting
It was then time for our team to install the refrigeration system to support the temperature requirements of this chiller cold room – opting for a split refrigeration system.

The condensing unit was installed externally to the cold room, and the evaporator was suspended from the cold room’s ceiling using a nylon threaded rod. We then ran copper pipework between the internal evaporator and the external condenser to allow for the efficient flow of refrigerants – keeping the chiller cold room at a constant temperature of +2°C (+/- 2°C).
After the main cold room components had been installed, it was time for the MTCSS team to begin finishing the cold room for our customers. We installed two, 1.5m LED lights on the ceiling of the cold room – running through the middle of the cold room, allowing for sufficient light levels for staff as well as minimising any heat gain from other lighting options.
We also installed five, four-tier shelving solutions to help our customer store and organise their products effectively. Choosing aluminium shelves allowed for a non-corrosive, easy to clean, modular storage solution that benefitted from a 250kg load capacity per shelf and complied with hygiene requirements – allowing our customers to store a large number of pharmaceuticals with ease.
Upon enquiring, our customer was concerned about what would happen in the event the cold room became unstable, as their products require a constant temperature. To combat this, we installed two room sensors and a range logger (between -40°C and +70°C) so that they could keep track of their chiller cold room’s temperature and ensure that their products were maintained at the correct temperature.
After 7 days, the chiller cold room had been fully installed and the job was completed – ready for our customer to begin storing their pharmaceuticals. Our customer was very happy with the finished cold room and was hopeful it would benefit their business processes positively.
If you’d like to enquire about a bespoke cold room installation for your industry, get in contact with our experts today! You can email us at sales@mtcss.co.uk, call us on 01886 833 381, or fill in an enquiry form below.
Industry: Healthcare
Location: Surrey
Project Type: Chiller Cold Room
Ext: 4000mm x 3000mm x 2100mm
Int: 3840mm x 2840mm x 1937mm
Volume: 21m³
1 x standard 800mm x 1800mm c/o hinged door
1 x Optyma condensing unit
1 x Searle evaporator unit
2 x Airosensor (temperature only, ext range logger)
2 x Titan tri proof 1.5m LED lighting
QuadCore 80mm modular panels, 1.1m width
Hexaboard flooring with 12mm birch plywood non-slip finish
Eko Fit Express Aluminium Bays, 4-tier shelving

Bert De Mooij, Bespoke Chiller Cold Room for Q Flowers Ltd 2021
From coming into contact with MTCSS to the finished product, has been a great and easy process.
The members of the team listened to our wishes and offered us exactly what we needed. From picking the type of cooler machines, the doors, the lights - everything was exactly adjusted to our wishes.
Even though through the COVID period where availability of materials were challenging, the cold room was finished on the date as was planned when signing for the order.
Very professional company from start to finish.

Catherine Hester Fenwick, Ambient storage at Brabourne Wines 2021
‘Brabourne Wine is a small, family run vineyard in Kent. In an Area of Outstanding Natural Beauty, a Conservation Area and with listed buildings, we needed to find a solution to store our wine without building afresh or making any material differences to the current buildings. MTCSS were amazingly flexible. They worked with us to develop a solution that fitted inside one of our outbuildings. Given the limitations on space and the requirement to have racking suitable for pallets, virtually everything about the project had to be bespoke but Darren never lost patience with the endless queries in the planning phase. Once on site, the team was professional, friendly, flexible and quick. They have delivered a solution which is perfect for our needs and exceeds our expectations. We are at the smaller end of their usual customer base, but we were never made to feel as though we were any less important than a major supermarket chain. We would certainly recommend them to anybody needing a controlled climate for storage (or any other reason)’

Chris Rudd, Frank Rudd & Sons
" From the initial enquiry to project completion, the team at MTCSS were both prompt and professional - delivering exactly to our requirements. " Chris Rudd, Frank Rudd & Sons Office Installation

Cold Room Refurbishment at Steve’s Family Butchers
Steves Family Butchers now has a fantastic refurbished cold room, which actually looks like a whole new cold room thanks to MTcss cold storage solutions. We found they responded in a very quick and helpful manner which meant that they communicated well with us and kept us informed well. The refurbishment was completed to a very high standard in a professional manner. We are exceptionally pleased with the service that we received.

Dual Compartment Cold Room Installation, London
From the beginning I found Gem’s customer service fantastic, out of all of the companies we spoke to for quotes she was the most responsive and attentive. Even when we were still finalising and it wasn’t confirmed if we were proceeding with MTCSS yet, she was always great with keeping in contact to see if we needed anything, and very responsive with emails, and also phone calls.
Andy and Nathan, have been great throughout the entire process. Both have been on hand for any queries we have had and very responsive again to all forms of communication. Everything has been handled promptly and efficiently both before, during and after the build. Any questions we have had they have always gotten back to us with an answer very quickly.
The gentlemen who completed the install here on site, where very friendly and mindful of business operations while completing work. Each day they would check in with who was here in the morning to explain what they would be doing, what access they required, and asked if and how this might affect our operations or customers. Again, they were very clear and open with communication and was happy to help find solutions when we had issues with the shelving.
Overall our experience with you has been very good and we have been left a happy customer. I would also just like to say a thank you to yourself Gem, Nathan and Andy as you have all been very great throughout our customer journey!

