Chiller Cold Room for Pharmaceutical Products
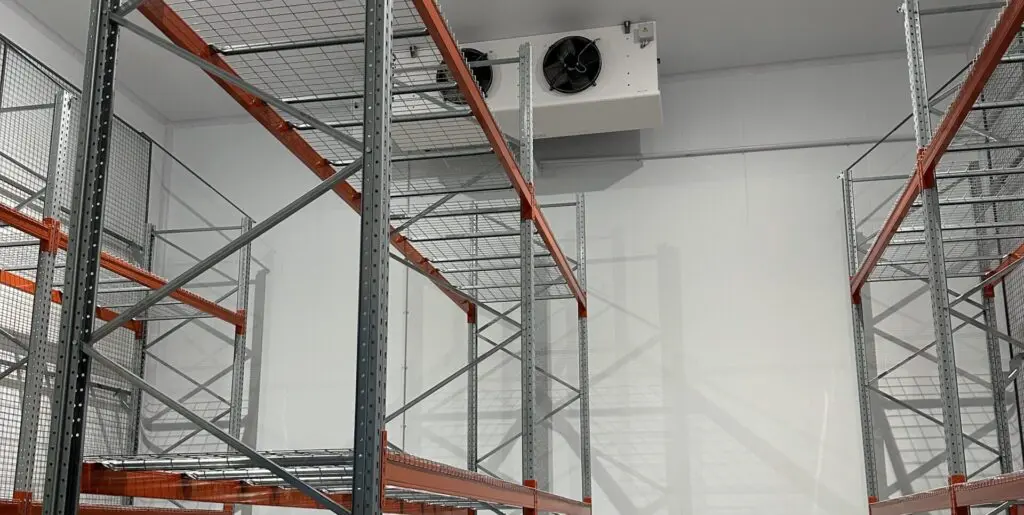
Cold room solutions can be extremely versatile, being able to be tailored to your bespoke business requirements and industry specifications where required – ensuring you have a solution that benefits your business processes, products and customers simultaneously.
The team at MTCSS recently designed and constructed a walk-in chiller cold room for our customer’s pharmaceutical products in Oxfordshire.
Our customer had an existing cold room for their products, and wanted to expand their product capacity, alongside their growing business, with a second cold room. Requiring a cold room of similar size, the MTCSS team conducted a site survey and got to work.

Walk-In Chiller Construction
After assessing our customers site and discussing requirements further, our experts decided that a walk-in chiller cold room was the best solution for our customers and their requirements. This was due to the fact our customers’ products required storage between +2 to +8oC.
Once planned and designed, we began constructing the walk-in chiller cold room. With external dimensions of 8.5m x 9.9m x 6.5m and a volume of 515m3, this chiller cold room was plenty big enough for our customers’ requirements.
The PIR insulated wall panels were constructed by foamed modular panels (approx. 1.1m wide) and benefitted from a quadcore hybrid insulation core – finished internally and externally with a white food safe laminate to ensure a clean and hygienic surface for our customers – which is ideal given the nature of the pharmaceutical industry.
For the ceiling panels, we used composite panels that were supported on the wall sections. These ceiling panels were finished internally with a food safe laminate (to ensure hygienic safety) and externally finished in an epoxy primer coated galvanised steel sheet for added protection.
Throughout the whole cold room installation, all insulated panels and trims were sealed using white anti-fungicidal, food grade, low modus silicone to adhere to the hygiene requirements of the pharmaceutical industry.
Cold Room Door and High-Speed Door Installation
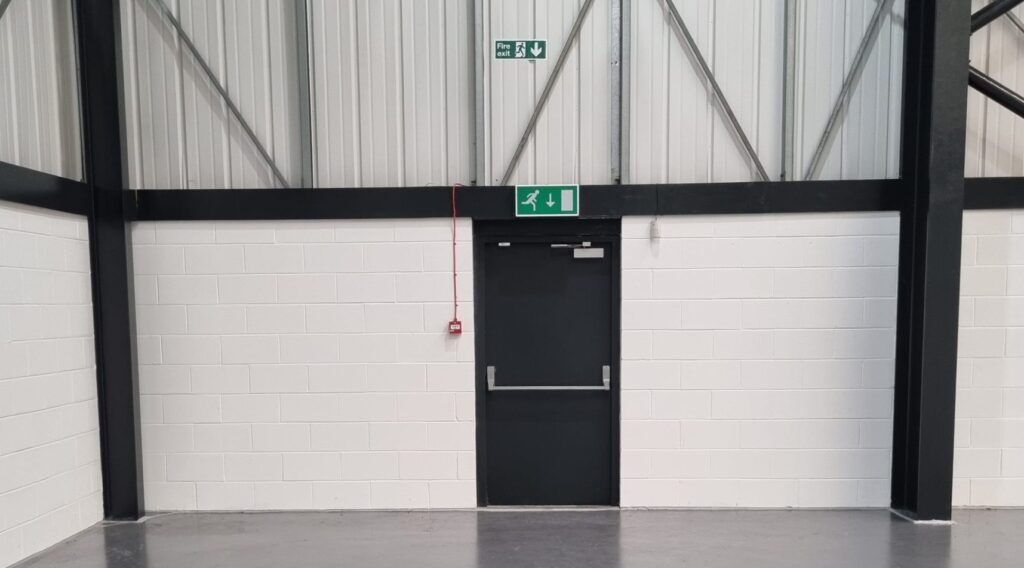
Once the envelope of the cold room had been constructed, it was now time to install the doors. We chose a hinged cold room door and a high speed insulated door for our customer – considering both personnel and product/stock access.
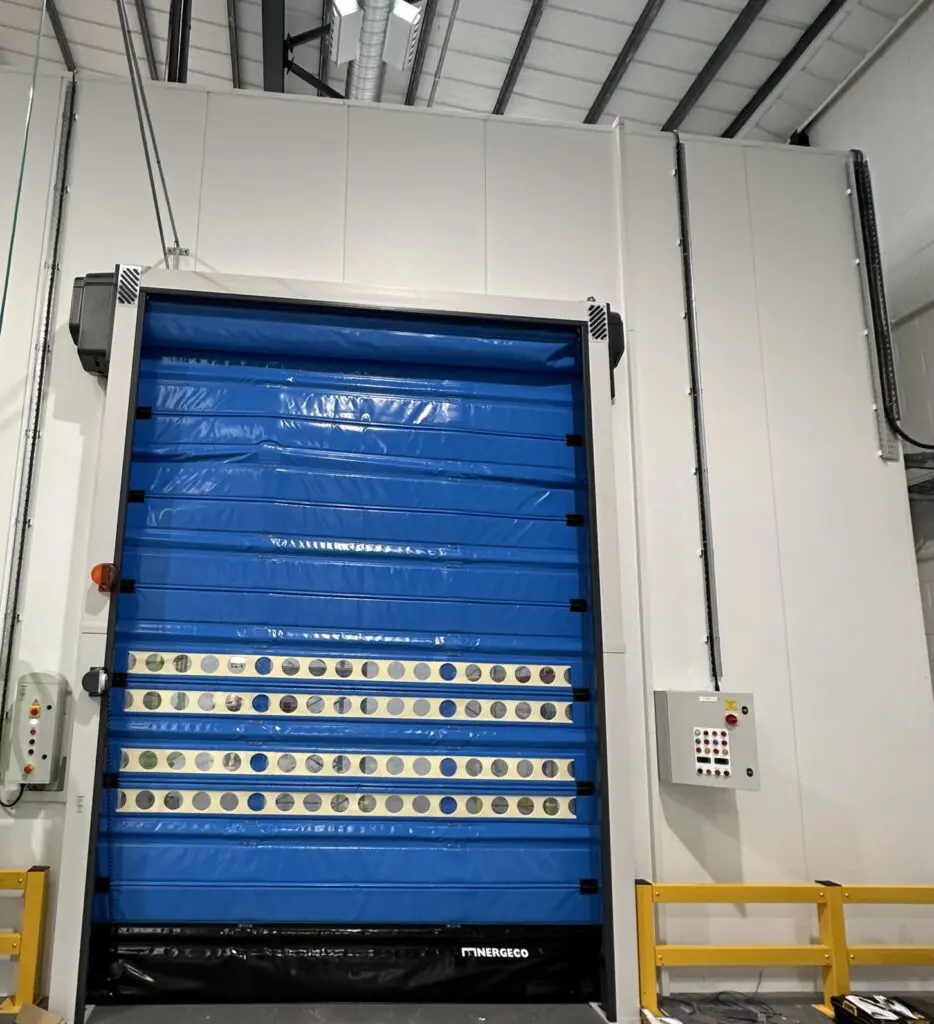
The hinged chiller cold room door was 800mm x 1800mm, internally finished with white food safe laminate and externally finished in grey backer. Hinged cold room doors are a perfect option for cold rooms that receive high levels of personnel traffic in and out of the room, so was the ideal door solution for our customers’ requirements.
For the high-speed door, we chose a Nergeco C-Chill 5 model with two vision rows that was 3m x 3.5m, allowing our customer to transport products in and out of the cold room effectively, and without having to manually open the door.
Refrigeration Systems and Lighting Strips
Because our customer’s industry required high levels of control and specific temperatures, we chose a refrigeration system that could confidently maintain a temperature of +4 oC (+/-2 oC) within the chiller cold room.
This +2 degrees variation in the cold room was accounted for with our customers and allowed them to continuously protect their products throughout any temperature variations that may have occurred naturally.
Our team installed two split refrigeration systems – comprised of two condensing units and two evaporator units to the chiller cold room, with the condensers being installed on the outside of the existing building to prevent them from generating additional heat within the warehouse that the cold room was located.
Both split refrigeration systems used R449A – a refrigerant with low GWP of 1397 (which offers a 64% reduction of the commonly used refrigerant, R404A) and has low toxicity and is non-flammable.
To finish the cold room installation, we installed nine LED lights to ensure maximum visibility within the chiller cold room, as well as reducing any heat gain within – allowing our customer’s products to be maintained at the correct temperature range.
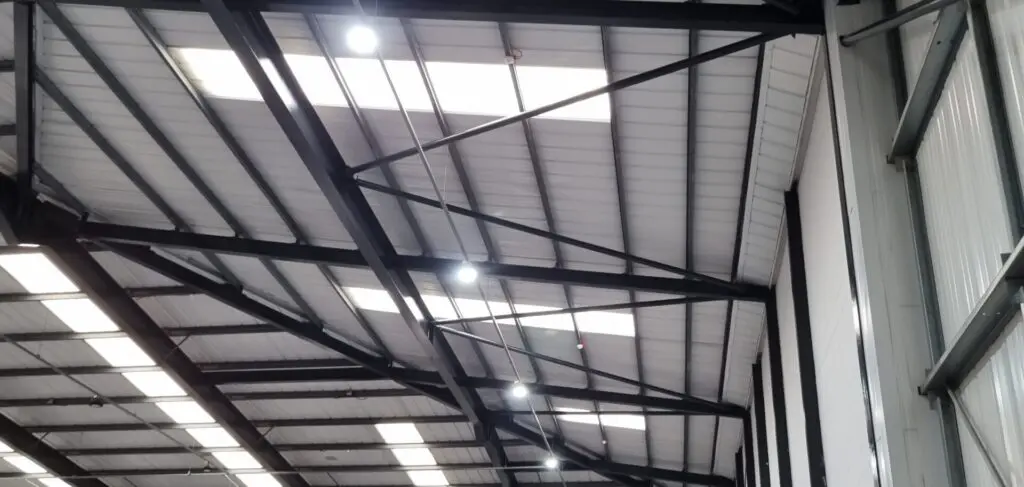
On the whole, this chiller cold room installation was extremely successful and went according to plan. Our customer is very satisfied with the finished cold room, and it will hopefully benefit their business processes within the months and years to come.
If you’d like to ask any questions on bespoke cold rooms, pharmaceutical cold rooms or anything else cold storage related – please don’t hesitate to contact our team!
Email us at sales@mtcss.co.uk, call us on 01886 833 381, or fill in an enquiry form below. We will get back to you as soon as possible to begin discussing your requirements.
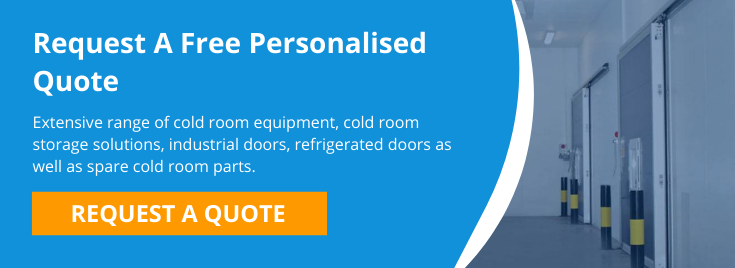
Industry: Pharmaceutical
Location: Oxfordshire
Project Type: Chiller Cold Room
- Ext: 8.5m x 9.9m x 6.5m
- Int: 8.3m x 9.7m x 6.4m
- Volume: 515m3
- 1 x standard 800mm x 1800mm hinged cold room door
- 1 x High Speed insulated door to suit c/o 3.000 x 3.500 height
- 2 x Condensing Units: JEHS-1300-B4-M-3
- 2 x Evaporator Units: GACV RX 050.1HF/2A-70. E-15U3.01DM
- 9 x Titan Tri Proof LED Lighting
- PIR QuadCore insulated panels, 1.1m width

Bert De Mooij, Bespoke Chiller Cold Room for Q Flowers Ltd 2021
From coming into contact with MTCSS to the finished product, has been a great and easy process.
The members of the team listened to our wishes and offered us exactly what we needed. From picking the type of cooler machines, the doors, the lights - everything was exactly adjusted to our wishes.
Even though through the COVID period where availability of materials were challenging, the cold room was finished on the date as was planned when signing for the order.
Very professional company from start to finish.

Catherine Hester Fenwick, Ambient storage at Brabourne Wines 2021
‘Brabourne Wine is a small, family run vineyard in Kent. In an Area of Outstanding Natural Beauty, a Conservation Area and with listed buildings, we needed to find a solution to store our wine without building afresh or making any material differences to the current buildings. MTCSS were amazingly flexible. They worked with us to develop a solution that fitted inside one of our outbuildings. Given the limitations on space and the requirement to have racking suitable for pallets, virtually everything about the project had to be bespoke but Darren never lost patience with the endless queries in the planning phase. Once on site, the team was professional, friendly, flexible and quick. They have delivered a solution which is perfect for our needs and exceeds our expectations. We are at the smaller end of their usual customer base, but we were never made to feel as though we were any less important than a major supermarket chain. We would certainly recommend them to anybody needing a controlled climate for storage (or any other reason)’

Chris Rudd, Frank Rudd & Sons
" From the initial enquiry to project completion, the team at MTCSS were both prompt and professional - delivering exactly to our requirements. " Chris Rudd, Frank Rudd & Sons Office Installation

Cold Room Refurbishment at Steve’s Family Butchers
Steves Family Butchers now has a fantastic refurbished cold room, which actually looks like a whole new cold room thanks to MTcss cold storage solutions. We found they responded in a very quick and helpful manner which meant that they communicated well with us and kept us informed well. The refurbishment was completed to a very high standard in a professional manner. We are exceptionally pleased with the service that we received.

Dual Compartment Cold Room Installation, London
From the beginning I found Gem’s customer service fantastic, out of all of the companies we spoke to for quotes she was the most responsive and attentive. Even when we were still finalising and it wasn’t confirmed if we were proceeding with MTCSS yet, she was always great with keeping in contact to see if we needed anything, and very responsive with emails, and also phone calls.
Andy and Nathan, have been great throughout the entire process. Both have been on hand for any queries we have had and very responsive again to all forms of communication. Everything has been handled promptly and efficiently both before, during and after the build. Any questions we have had they have always gotten back to us with an answer very quickly.
The gentlemen who completed the install here on site, where very friendly and mindful of business operations while completing work. Each day they would check in with who was here in the morning to explain what they would be doing, what access they required, and asked if and how this might affect our operations or customers. Again, they were very clear and open with communication and was happy to help find solutions when we had issues with the shelving.
Overall our experience with you has been very good and we have been left a happy customer. I would also just like to say a thank you to yourself Gem, Nathan and Andy as you have all been very great throughout our customer journey!