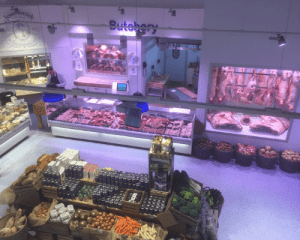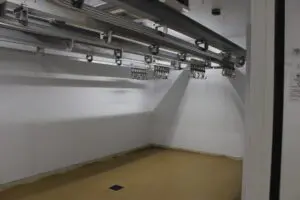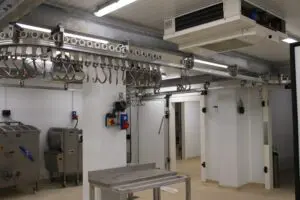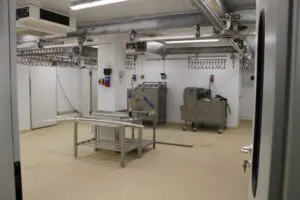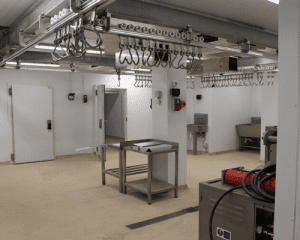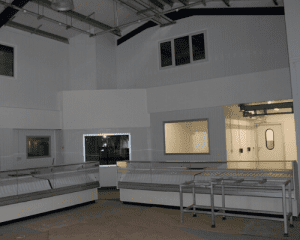Cold Rooms & Fit Out for Farm Shop, Butchers & Deli
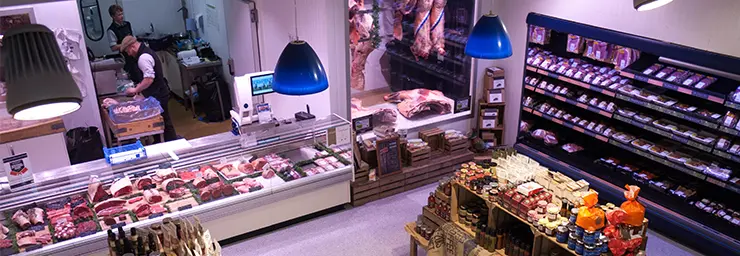
Cold Rooms and Temperature Controlled Solutions for Farm Shop
Watermoor Meats, trading as Jesse Smiths Butchers, have been serving quality meat to the Gloucestershire community, and beyond, since 1808, from one and now five shops. When farmer turned butcher Richard Hawes bought the business in 1956 he wanted to take things further. With his twin sons John and David sharing the running of Watermoor Meats, Richard could see the time was ripe for expansion – with expansion comes the need for new cold storage. The recent opening of a new facility which includes farm shop, deli, café, cutting plant and distribution centre serving restaurants, farm shops and cafes across the country with quality meat, is the result of months of hard work and significant investment.
Such specialist facilities require specialists in their own field to build and advise. From cold rooms and offices, to food counters and café with walled terrace, Watermoor Meats have been able to realise their build vision with the input of specialists.
Working together in partnership, J&M Refrigeration and MT Cold Storage Solutions (MTCSS) are respectively engineers experienced in commercial refrigeration, specialist project management and cold rooms, cold room panels and cold room doors.
Together MTCSS and J&M Refrigeration designed and build a range of temperature controlled solutions – providing a full turnkey solution encompassing cold rooms, refrigeration systems, refrigerated display cabinets, sliding meat rails, cold room doors, and more! Our teams advised on and achieved complete satisfaction for the customer, taking the 10,000 square feet site from a warehouse shell to a progressive facility that includes retail and meat storage with extensive management and office capabilities all over two floors.
Walk-In Fridges, Walk-In Freezers and Cold Storage Solutions by MTCSS
MTCSS supplied and installed: seven cold rooms, two walk-in freezers, ten office and staff/storage rooms, as well as a state of the art ‘shop window’ to display the fresh meat in a nod to the butchers’ history; a trade kitchen, delivery and despatch area, animal storage and preparation areas. The cold room installation not only required 400 square metres of cold room panel from MTCSS, but the specification needed to meet all legal hygiene and food preparation standards, as well as Watermoor Meats’ budget parameters.
Based in rural Worcestershire, MTCSS offers a range of cold room solutions, industrial doors, cold room maintenance, refrigerated cabinet refurbishment, and spares supplies for a range of temperature controlled solutions. We aim to bring our customers the very best solutions to meet their needs and to work professionally and efficiently.
Our customers include farmers and growers, supermarkets, refrigeration contractors, maintenance companies and food manufacturers, including major dairies.
Project Specifications
Freezer Cold Room
• External dimensions 4000mm x 4800mm x 3500mm height
• 1no sliding door and frame c/o 1500 x 2500mm with cut out and thermal barrier to suit sliding meat rail system
• Flooring : 25mm modular heater mat, 75mm styro foam, 100mm granolithic screed complete with fast drying additive microsilica
Maturation Walk-In Fridge
• External dimensions 6800mm x 4800mm x 3500mm height
• Floorless
• 1no sliding door and frame c/o 1500mm x 2500mm with cut out and thermal barrier to suit sliding meat rail system
Boxed Meats Walk-In Fridge
• External dimensions 4000mm x 4440mm x 3500mm height
• Floorless
• 1no sliding door and frame c/o 1500mm x 2500mm with cut out and thermal barrier to suit sliding meat rail system
Showcase Walk-In Fridge
• External dimensions 10000mm x 4200mm x 3500mm height
• Floorless
• 1no hinged door and frame c/o 1500mm x 2500mm with cut out and thermal barrier to suit sliding meat rail system
• 1no UPVC polycarbonate window to suit c/o 1000mm x 1500mm
Cold Room with Vision Panel
• External dimensions 4400 mm x 2600mm x 2800mm height
• Floorless
• 1no hinged door and frame c/o 1000mm x 2000mm
Kitchen Cold Room
• External dimensions 5800mm x 3000mm x 2800mm height
• Floorless
• 1no hinged door and frame c/o 1000mm x 2000mm
• 1no UPVC polycarbonate window to suit c/o 1000mm x 2000mm
Bone and Poultry Room
• External dimensions 2800mm x 3300mm x 2800mm height
• Floorless
• 1no hinged door and frame c/o 1000mm x 2000mm
Bacon and Hams Chilled Store
• External dimensions 3600mm x 3300mm x 2800mm height
• Floorless
• 1no hinged door and frame c/o 1000mm x 2000mm
Kitchen Area – All Floorless
Kitchen
• External dimensions 12200mm x 3700mm x 2800mm height
• 1no hinged door and frame c/o 1000mm x 2000m
• 1no personnel door 40mm blade c/o 900mm x 2000mm
Kitchen Store
• External dimensions 1800mm x 3700mm x 2800mm height
• 1no personnel door 40mm blade c/o 900mm x 2000mm
Staff Room
• External dimensions 1400mm x 3700mm x 2800mm height
• 2 no. personal door 40mm blade c/o 900mm x 2000mm
Staff Toilet
• External dimensions 1400mm x 3700mm x 2800mm height
• 2no personnel door 40mm blade c/o 900mm x 2000mm
Disabled Toilet
• External dimensions 1700mm x 3700mm x 2800mm height
• 1no personnel door 40mm blade c/o 900mm x 2000mm
First Floor Doors + Windows
• 8no personnel door 40mm blade c/o 900mm x 2000mm
• 2no UPVC polycarbonate window to suit c/o 1000mm x 1000mm
• 1no Sliding door c/0 1500mm x 2000mm

Bert De Mooij, Bespoke Chiller Cold Room for Q Flowers Ltd 2021
From coming into contact with MTCSS to the finished product, has been a great and easy process.
The members of the team listened to our wishes and offered us exactly what we needed. From picking the type of cooler machines, the doors, the lights - everything was exactly adjusted to our wishes.
Even though through the COVID period where availability of materials were challenging, the cold room was finished on the date as was planned when signing for the order.
Very professional company from start to finish.

Catherine Hester Fenwick, Ambient storage at Brabourne Wines 2021
‘Brabourne Wine is a small, family run vineyard in Kent. In an Area of Outstanding Natural Beauty, a Conservation Area and with listed buildings, we needed to find a solution to store our wine without building afresh or making any material differences to the current buildings. MTCSS were amazingly flexible. They worked with us to develop a solution that fitted inside one of our outbuildings. Given the limitations on space and the requirement to have racking suitable for pallets, virtually everything about the project had to be bespoke but Darren never lost patience with the endless queries in the planning phase. Once on site, the team was professional, friendly, flexible and quick. They have delivered a solution which is perfect for our needs and exceeds our expectations. We are at the smaller end of their usual customer base, but we were never made to feel as though we were any less important than a major supermarket chain. We would certainly recommend them to anybody needing a controlled climate for storage (or any other reason)’

Chris Rudd, Frank Rudd & Sons
" From the initial enquiry to project completion, the team at MTCSS were both prompt and professional - delivering exactly to our requirements. " Chris Rudd, Frank Rudd & Sons Office Installation

Cold Room Refurbishment at Steve’s Family Butchers
Steves Family Butchers now has a fantastic refurbished cold room, which actually looks like a whole new cold room thanks to MTcss cold storage solutions. We found they responded in a very quick and helpful manner which meant that they communicated well with us and kept us informed well. The refurbishment was completed to a very high standard in a professional manner. We are exceptionally pleased with the service that we received.

Dual Compartment Cold Room Installation, London
From the beginning I found Gem’s customer service fantastic, out of all of the companies we spoke to for quotes she was the most responsive and attentive. Even when we were still finalising and it wasn’t confirmed if we were proceeding with MTCSS yet, she was always great with keeping in contact to see if we needed anything, and very responsive with emails, and also phone calls.
Andy and Nathan, have been great throughout the entire process. Both have been on hand for any queries we have had and very responsive again to all forms of communication. Everything has been handled promptly and efficiently both before, during and after the build. Any questions we have had they have always gotten back to us with an answer very quickly.
The gentlemen who completed the install here on site, where very friendly and mindful of business operations while completing work. Each day they would check in with who was here in the morning to explain what they would be doing, what access they required, and asked if and how this might affect our operations or customers. Again, they were very clear and open with communication and was happy to help find solutions when we had issues with the shelving.
Overall our experience with you has been very good and we have been left a happy customer. I would also just like to say a thank you to yourself Gem, Nathan and Andy as you have all been very great throughout our customer journey!
