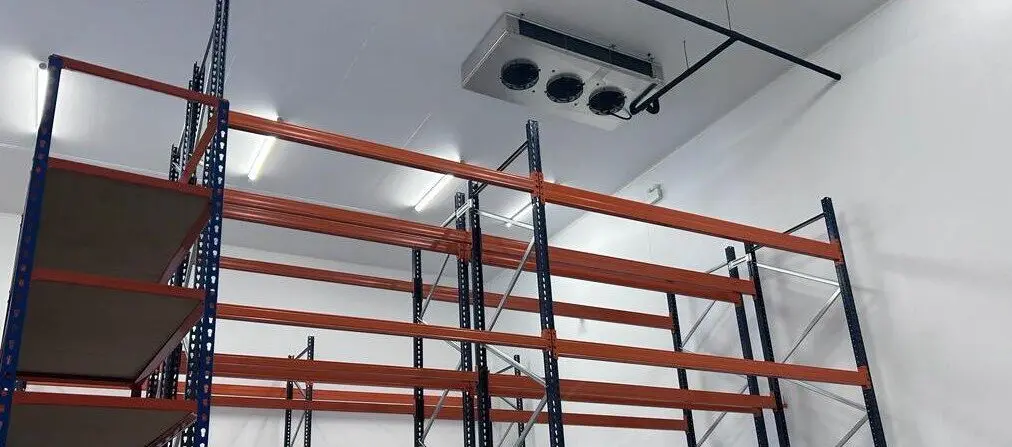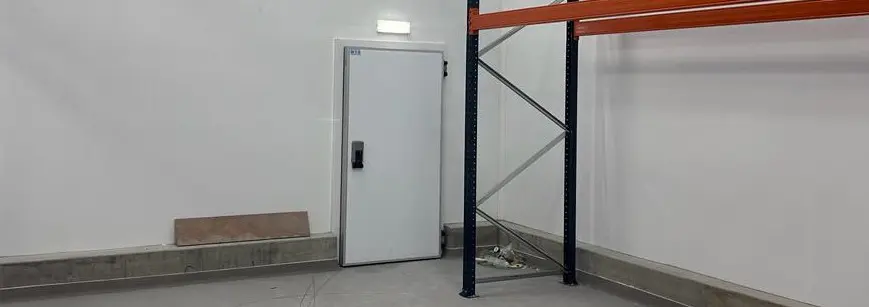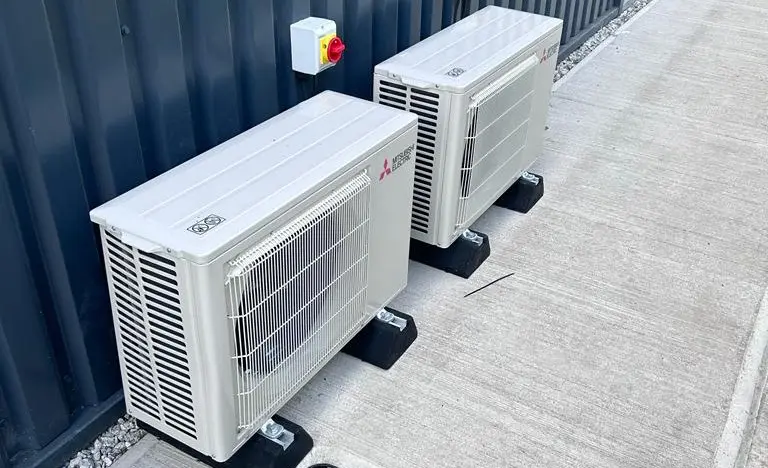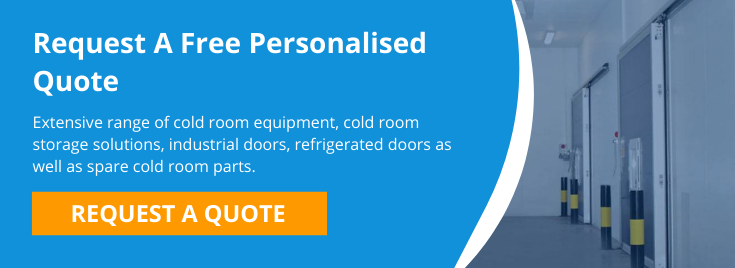Dual Compartment Cold Room for Produce Wholesaler

Installation of Walk-In Fridge and Freezer in London
The team at MTCSS recently completed a cold room project, for a new customer in London, where we installed two new cold rooms – a chiller cold room and a freezer cold room – to help save space within their business and improve the fluidity of their processes.
Our customer, a produce wholesaler founded in 1932, was looking for ways to improve their business processes whilst also ensuring their products remained at a high-quality for their customers.
Overall, the MTCSS team completed this project in four weeks and our customer was happy with the final project. Let’s dive in to understand the works MTCSS carried out…
Dual Compartment Cold Room – The Plan
Our customer requested a walk-in fridge and walk-in freezer to store their products in. We decided that a dual compartment cold room would best benefit their requirements.
One cold room compartment maintained a temperature of -18°C to form the 4.2m x 9.8m x 5.9m walk-in freezer. The other compartment maintained a temperature of +4°C to form the 12.6m x 9.8m x 5.9m walk-in fridge unit, which were both storing various pallets of produce to be preserved and maintained at the ideal temperature.
Both cold rooms were insulated with a 100mm PUR quadcore hybrid panel to help them maintain the required temperatures. Insulated cold room panels provide several benefits to businesses, including; helping to improve energy efficiency, being fire resistant for extra protection (when built in a specific configuration) and being suitable for a range of different temperature-controlled projects.
Cold room flooring was installed in the walk-in freezer, and our team used 100mm granolithic concrete paired with a 75mm Styrofoam and a 25mm heat mat to provide optimum protection and withstand heavy loads.

Cold Room Door Solutions
Both cold room door solutions chosen for this installation were from industry leading door manufacturers, MTH.
The cold room doors were installed to allow for easy access of products going in and out of the compartment. The walk-in freezer had a 2.2m x 2.8m sliding cold room door, whereas the walk-in fridge had a 2.2m x 2.8m hinged cold room door.
Choosing MTH cold room doors allowed for the high-quality insulation of our customer’s cold rooms, allowing their products to remain at the consistent temperature required whilst also helping to save energy simultaneously.
Our customer also opted for a granolithic concrete ramp and platform, installed externally to the walk-in freezer upon entrance, to support the movement of products into the compartment . Using granolithic concrete, again, is beneficial for maintaining heavy loads which is required within the food production industry.
Refrigeration Systems and Lighting Solutions
For the walk-in freezer, we selected a split refrigeration system to help maintain the negative temperatures required.

The split refrigeration system chosen for our customer was controlled via Bluetooth on an app, allowing our customers to have remote access and control over their refrigeration temperatures.
The walk-in chiller compartment had two split refrigeration systems, consisting of a condensing and evaporating unit, to maintain the chilled temperatures required for their products to remain at a high quality.
We also installed two Airo Ext Range Logger sensors in each cold room to inform our customer if the temperature increases/decreases over the set limits, as well as keeping a log of the temperatures and operating parameters.
Across the two compartments, a total of seven Titan tri proof LED lights were installed, as well as two Titan emergency lights in the event of an emergency.
On the whole, the MTCSS team installed our customer’s dual compartment cold room successfully and professionally – resulting in our customer being very happy with the completed project.
If you’d like to enquire about a bespoke cold room project, or you have any cold room requirements but you’re not sure where to start, contact our team today! We’d love to answer any questions you may have or provide a quotation for any works you require.
Email us at sales@mtcss.co.uk, call us on 01886 833381 or fill in an enquiry form below!
PROJECT SPECIFICATIONS –
Industry: Food Production / Wholesale
Location: London
Compartment 1, Freezer –
- 4.2m x 9.8m x 5.9m
- 216m3
- 100mm PIR Quadcore hybrid panel
- 2.4m wide granolithic concrete ramp and platform
- 150mm x 150mm concrete kerb protection to all internal walls
- 1 x condensing unit, 1 x evaporator unit with Bluetooth control panel
- 2 x Airo Sensor Temperature Only Ext Range Loggers
Compartment 2, Chiller –
- 12.6m x 9.8m x 5.9m
- 696m3
- 100mm PIR Quadcore hybrid panel
- 150mm x 150mm concrete kerb protection to all internal walls
- 2.2m x 2.8m insulated curtains
- 2 x condensing units, 2 x evaporator eco dual discharge
- 2 x Airo Sensor Temperature Only Ext Range Loggers

Bert De Mooij, Bespoke Chiller Cold Room for Q Flowers Ltd 2021
From coming into contact with MTCSS to the finished product, has been a great and easy process.
The members of the team listened to our wishes and offered us exactly what we needed. From picking the type of cooler machines, the doors, the lights - everything was exactly adjusted to our wishes.
Even though through the COVID period where availability of materials were challenging, the cold room was finished on the date as was planned when signing for the order.
Very professional company from start to finish.

Catherine Hester Fenwick, Ambient storage at Brabourne Wines 2021
‘Brabourne Wine is a small, family run vineyard in Kent. In an Area of Outstanding Natural Beauty, a Conservation Area and with listed buildings, we needed to find a solution to store our wine without building afresh or making any material differences to the current buildings. MTCSS were amazingly flexible. They worked with us to develop a solution that fitted inside one of our outbuildings. Given the limitations on space and the requirement to have racking suitable for pallets, virtually everything about the project had to be bespoke but Darren never lost patience with the endless queries in the planning phase. Once on site, the team was professional, friendly, flexible and quick. They have delivered a solution which is perfect for our needs and exceeds our expectations. We are at the smaller end of their usual customer base, but we were never made to feel as though we were any less important than a major supermarket chain. We would certainly recommend them to anybody needing a controlled climate for storage (or any other reason)’

Chris Rudd, Frank Rudd & Sons
" From the initial enquiry to project completion, the team at MTCSS were both prompt and professional - delivering exactly to our requirements. " Chris Rudd, Frank Rudd & Sons Office Installation

Cold Room Refurbishment at Steve’s Family Butchers
Steves Family Butchers now has a fantastic refurbished cold room, which actually looks like a whole new cold room thanks to MTcss cold storage solutions. We found they responded in a very quick and helpful manner which meant that they communicated well with us and kept us informed well. The refurbishment was completed to a very high standard in a professional manner. We are exceptionally pleased with the service that we received.

Dual Compartment Cold Room Installation, London
From the beginning I found Gem’s customer service fantastic, out of all of the companies we spoke to for quotes she was the most responsive and attentive. Even when we were still finalising and it wasn’t confirmed if we were proceeding with MTCSS yet, she was always great with keeping in contact to see if we needed anything, and very responsive with emails, and also phone calls.
Andy and Nathan, have been great throughout the entire process. Both have been on hand for any queries we have had and very responsive again to all forms of communication. Everything has been handled promptly and efficiently both before, during and after the build. Any questions we have had they have always gotten back to us with an answer very quickly.
The gentlemen who completed the install here on site, where very friendly and mindful of business operations while completing work. Each day they would check in with who was here in the morning to explain what they would be doing, what access they required, and asked if and how this might affect our operations or customers. Again, they were very clear and open with communication and was happy to help find solutions when we had issues with the shelving.
Overall our experience with you has been very good and we have been left a happy customer. I would also just like to say a thank you to yourself Gem, Nathan and Andy as you have all been very great throughout our customer journey!

